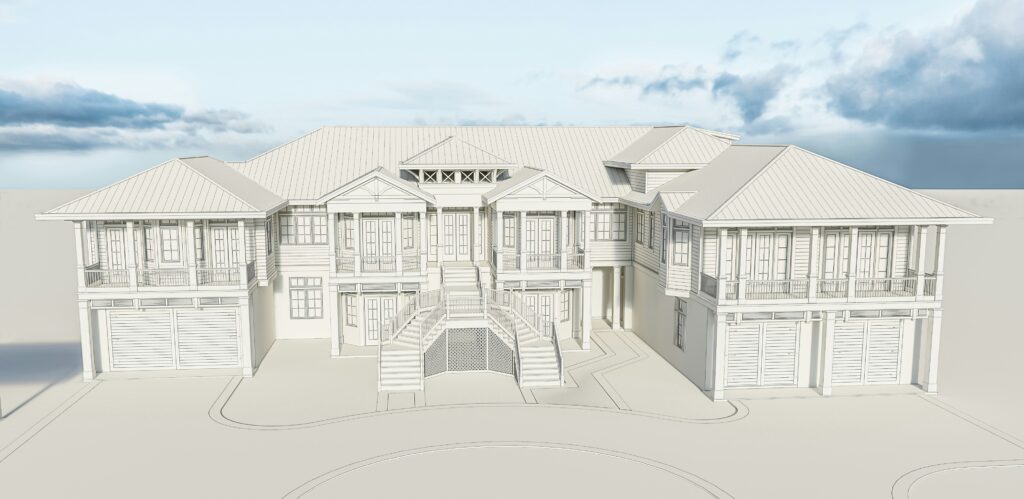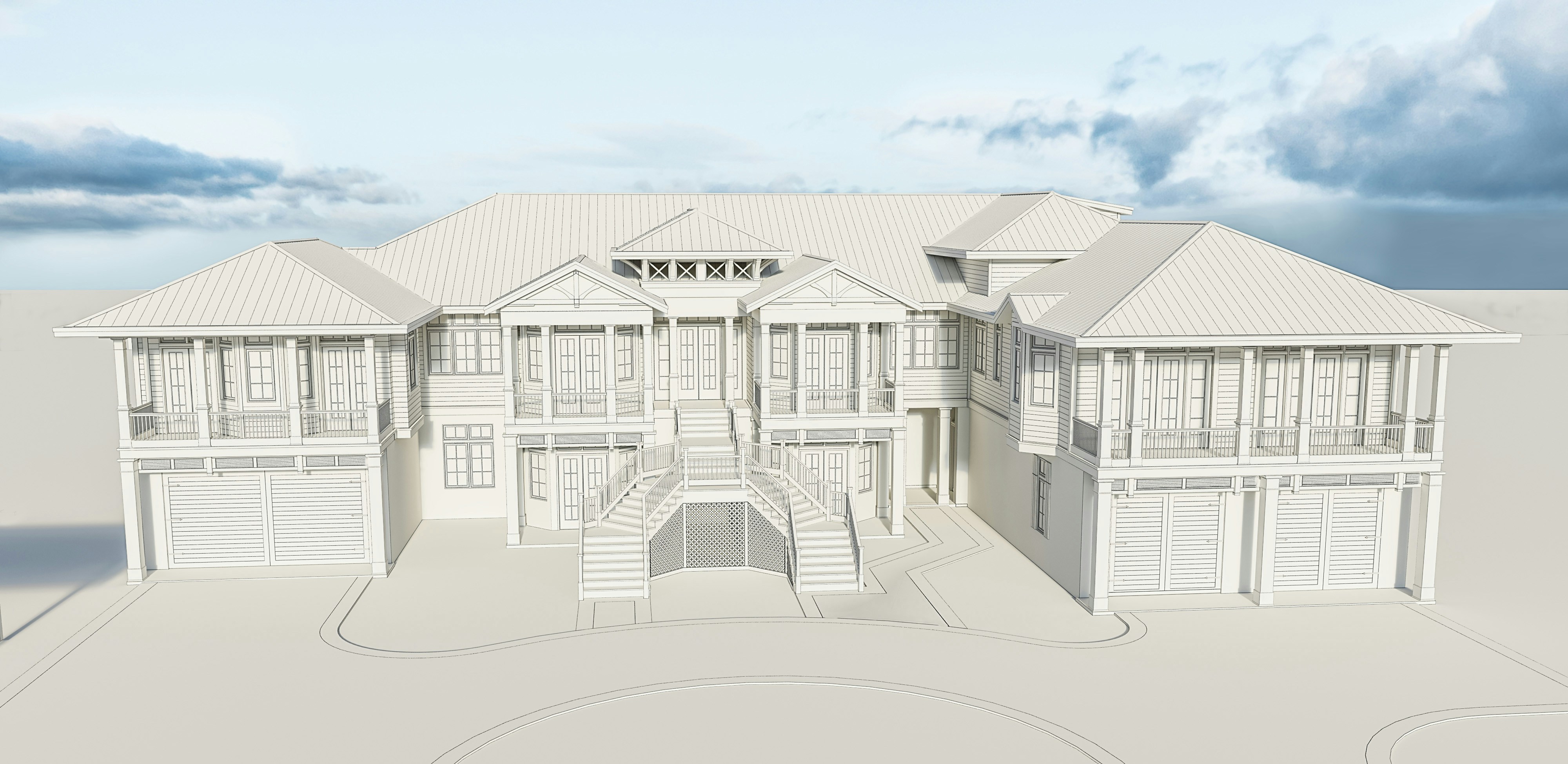Designing with Nature: Rethinking Home Connection to Place

The Evolution of Architectural Design
Architectural design has undergone significant transformation throughout history, evolving from basic shelter solutions to complex structures that harmonize with their surrounding environments. Originally, homes were primarily constructed for survival, providing essential protection against natural elements. Early architecture, defined by local materials and climatic conditions, showcased a functional aesthetic, reflecting utilitarian needs rather than a relationship with the landscape.
As civilizations progressed, the role of architecture began to expand, incorporating not only the necessity of shelter but also artistic and cultural expressions. However, for much of history, the connection between buildings and their environments was largely overlooked. Traditional architectural methodologies often did not account for the ecological impact of structures or the inherent relationship between homes and the natural world. Architects tended to prioritize form over function, leading to designs disconnected from their surroundings.
In recent years, there has been a paradigm shift in architectural design. Contemporary architects are increasingly recognizing the importance of integrating their designs within the natural landscape. This shift has been driven by a broader ecological awareness and a growing emphasis on sustainability. The principles of biophilic design, which advocate for creating spaces that foster a connection to nature, have gained traction. Architects now strive to blend indoor and outdoor environments, utilizing natural light, local materials, and green spaces to enhance their designs.
This evolution reflects a knowledge and appreciation of how the built environment affects human health and well-being. By responding thoughtfully to geographical and environmental contexts, modern architecture seeks to create spaces that are not only functional but also aesthetically pleasing and ecologically responsible. Understanding architectural design as an integrated response to place indicates a more holistic approach, celebrating the interconnectedness of homes and their environments.
Nature as Inspiration: Biophilic Design Principles
Biophilic design is an innovative approach in modern architecture that seeks to integrate natural elements into the built environment. This concept stems from the innate human affinity for nature, suggesting that incorporating natural forms, materials, and systems into home design can significantly enhance the quality of life for its occupants. As urbanization accelerates, the disconnection from nature becomes increasingly prevalent, making biophilic design more relevant than ever.
One of the central tenets of biophilic design is the emphasis on natural light. Architects are increasingly incorporating large windows and skylights to allow sunlight to fill interior spaces, which not only reduces reliance on artificial lighting but also supports circadian rhythms, enhancing occupants’ well-being. This integration of natural light aligns with the biophilic principle of fostering a connection to the outdoors, allowing occupants to experience the changing nature throughout the day.
Additionally, the use of natural materials such as wood, stone, and clay serves to bridge the gap between indoor and outdoor environments. These organic materials bring a sense of warmth and authenticity to spaces, creating a tactile link to nature. The thoughtful selection of colors inspired by natural landscapes can further evoke a sense of serenity and comfort, enhancing the overall aesthetic of a home.
Furthermore, incorporating vegetation – such as indoor gardens, green walls, or outdoor spaces – is a hallmark of biophilic design. The presence of plants not only improves air quality but also fosters a sense of tranquility, making it easier for individuals to unwind and connect with their surroundings. Architects are increasingly employing these organic elements to create holistic environments that promote mental and emotional health.
In conclusion, biophilic design principles serve as a powerful framework for rethinking residential architecture. By drawing inspiration from nature, architects can create spaces that nurture inhabitants’ well-being, reduce stress, and cultivate a deeper connection to the natural world.
Responsive Architecture: Climate and Context
The integration of climate-responsive design strategies into contemporary architecture represents a significant shift in how we conceptualize the relationship between homes and their surrounding environments. Architects are now prioritizing local climates and ecosystems in their designs, ensuring that structures are not only resilient against environmental challenges but also work in harmony with nature. This approach fosters a deeper connection between built environments and their natural contexts.
One effective methodology employed by architects is the use of local materials, which not only reduces the environmental impact associated with transportation but also enhances the aesthetic congruity of buildings within their locales. For instance, structures constructed using indigenous stone or timber not only resonate with the surrounding landscape but also often offer superior thermal performance, mitigating the need for mechanical heating and cooling systems. Such thoughtful integration ensures that homes remain attuned to local climate conditions, ultimately benefiting both the residents and the environment.
Moreover, architects are exploring innovative energy efficiency solutions that align with climate responses. Passive solar design, for example, utilizes natural sunlight to reduce energy consumption while maintaining interior comfort. Buildings designed with strategically placed windows and overhangs can maximize daylighting and minimize heat gain in warmer months, significantly impacting a home’s overall energy efficiency. This design principle reflects an understanding of the local climate, enabling homes to adapt to seasonal variations without excessive reliance on artificial energy sources.
Another practice gaining traction is the incorporation of green roofs and living walls, which serve multiple purposes. These features not only improve insulation but also promote biodiversity by providing habitats for various flora and fauna. By embracing such sustainable practices, architects can create environments that not only withstand climatic events but also contribute positively to their ecosystems. This holistic understanding of responsive architecture articulates how buildings can and should be conceived to nurture not just human inhabitants but also the natural world around them.
Case Studies: Homes that Embrace Landscape
Throughout various terrains, innovative homes have demonstrated the potential for architecture to harmoniously integrate with their natural environments. These case studies highlight specific examples where design choices enhance the relationship between the dwelling and the landscape, providing an elevated living experience steeped in nature. Each home stands as a testament to the idea that architecture can coexist with its surroundings, promoting sustainability and connection to place.
One exemplary case is found in the coastal region of California, where a contemporary home utilizes large windows and open-concept spaces to create a seamless transition between indoor and outdoor living. The design features a series of terraces that descend toward the beach, allowing residents to enjoy uninterrupted views of the ocean while encouraging engagement with the coastal ecosystem. This approach not only maximizes natural light but also fosters a deep appreciation for the dynamic rhythm of the sea.
In contrast, the Creekside Residence located in the Pacific Northwest showcases how a home can embrace woodland surroundings. With its use of locally sourced wood and natural stone, the structure feels like an extension of the forest. Elevated walkways and decks offer residents an immersive experience with the environment, providing unique vantage points to observe local wildlife. This design strategy enhances the sense of tranquility and connection to nature, essential for well-being in modern living.
Moreover, in the arid regions of the Southwest, architects have developed homes that utilize passive energy techniques while respecting the desert landscape. These homes incorporate natural ventilation systems and earth-sheltered designs to create energy-efficient environments that minimize the impact on local flora and fauna. The use of indigenous materials ensures that the structures not only blend aesthetically but are also highly functional in response to their challenging climates.
Each of these homes exemplifies diverse strategies that address the intricate relationship between architecture and landscape. By incorporating sustainable practices and thoughtful design, these residences challenge conventional notions of space occupation, ultimately enriching the experiences of their inhabitants with nature.
