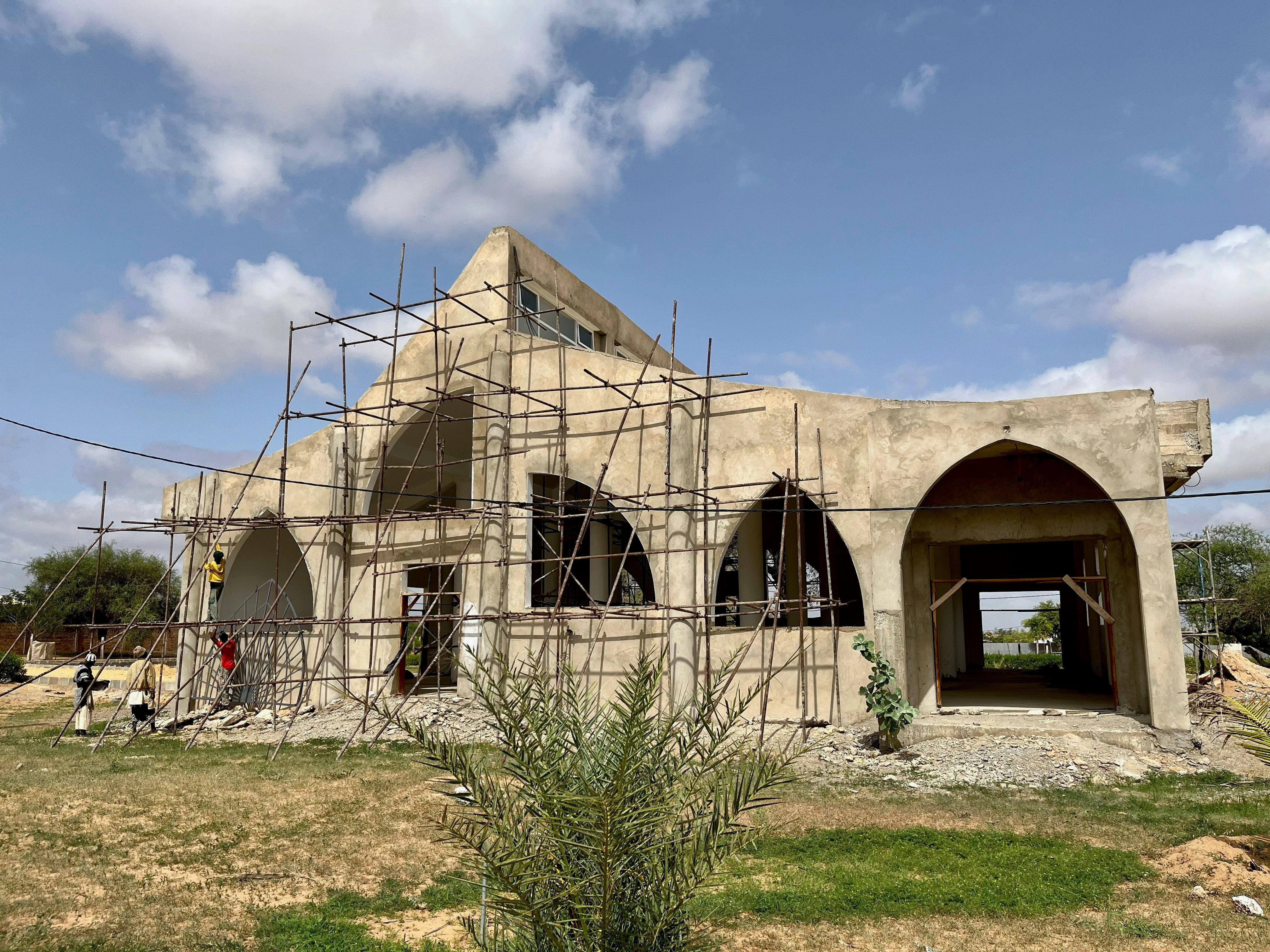The Intersection of AutoCAD and Architectural Design
Understanding AutoCAD in Architecture
AutoCAD is a powerful tool that revolutionizes the way architects and designers work. It provides a platform for creating precise and detailed architectural drawings. Through its advanced features, AutoCAD simplifies the complex process of architectural design, allowing professionals to visualize and execute their ideas efficiently.
The Role of AutoCAD in Design
In the realm of architecture, design is pivotal. AutoCAD aids architects in bringing their creative visions to life by facilitating the drafting and designing process. This software offers layers, blocks, and a variety of tools that enable users to construct comprehensive designs and layouts. By using AutoCAD, architects can enhance their workflow, ensuring accuracy and saving precious time during project development.
Benefits of Using AutoCAD in Architectural Projects
One of the key benefits of AutoCAD in architecture is its ability to create 2D and 3D visualizations. This capability helps architects communicate their designs to clients effectively. Furthermore, the software allows for collaboration among team members, where various aspects of a project can be shared and modified. Overall, integrating AutoCAD into architectural design not only improves productivity but also enhances the quality of the final output.

